FloorPlanner
Create amazing Floor Plans full of features from your desktop, laptop or mobile phone.
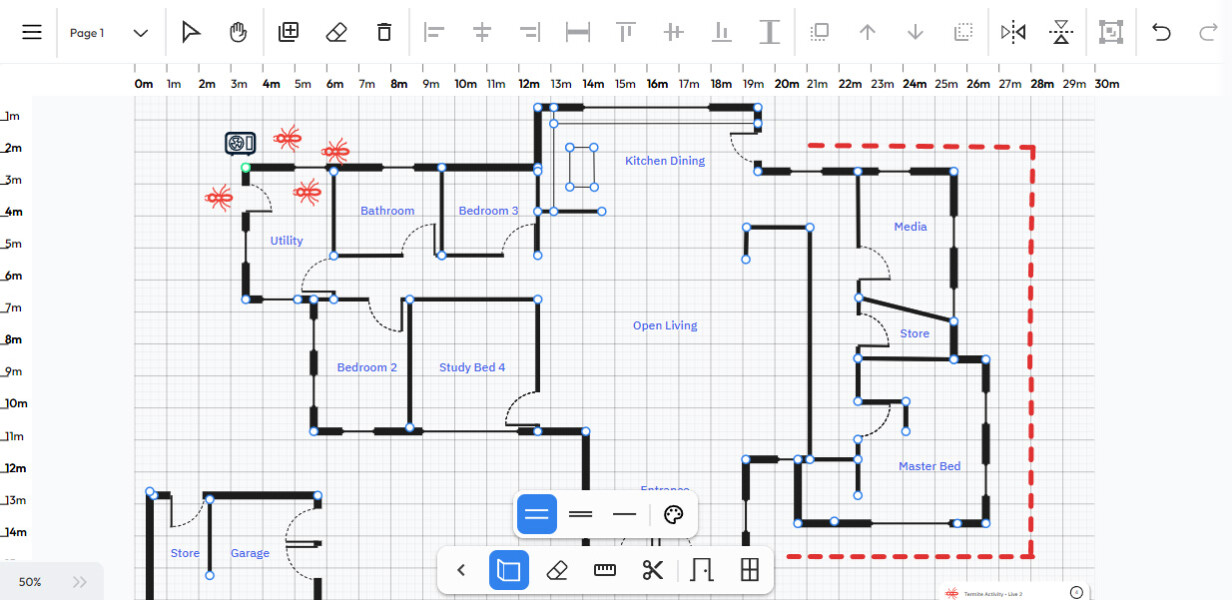
FloorPlanner is a super simple to use Floor Plan Drawing Tool built into FormSketch.
Create amazing Floor Plans full of features from your desktop, laptop or mobile phone.
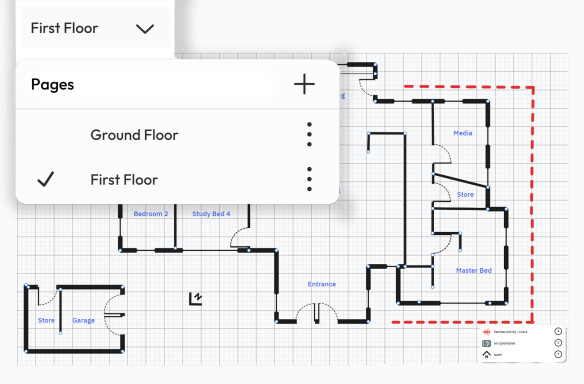
Pages
Each project can include multiple Pages to separate the different Buildings, Areas or Floors.
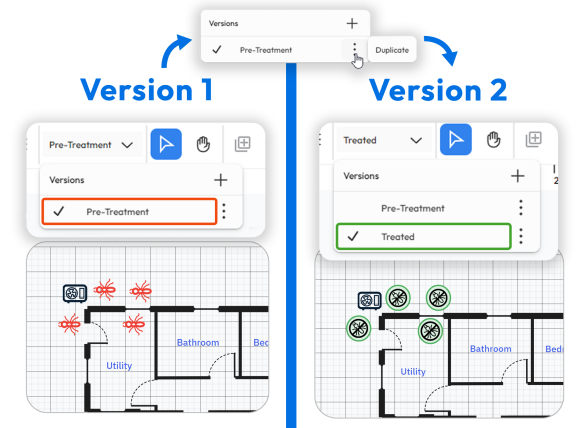
Versions
You can simply copy a previous version to create new Versions of your Plans while maintaining full Version History.
Walls, Windows, and Doors
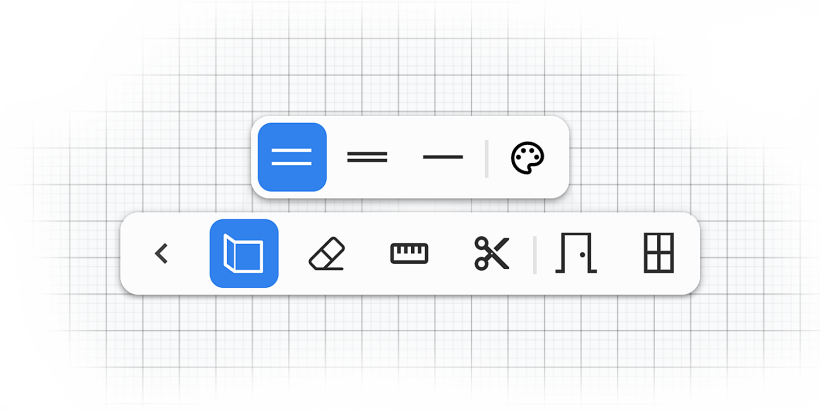
Walls
Simply drag and drop to add Walls with or without the measure tool.
Wall options include:
External Walls, Internal Walls and Partitions.
Windows
Add windows so easily with a select and click with options to:
Move, Resize and Duplicate.
Doors
So simple to add Doors and then switch vertically or horizontally for perfect positioning.
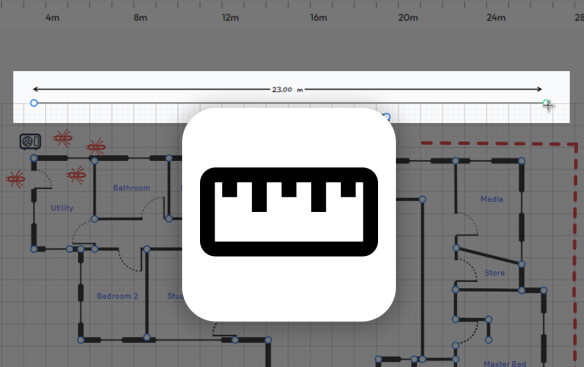
Measure
Track measurements to walls as you are adding them keeping everything to scale.
Icon Sets
Amazing Icon Sets for industries add professional elements to your Plan
Smart Legend
Adding an Icon automatically updates your legend for you.
Items added are also shown both in the Legend and the Icon Set.
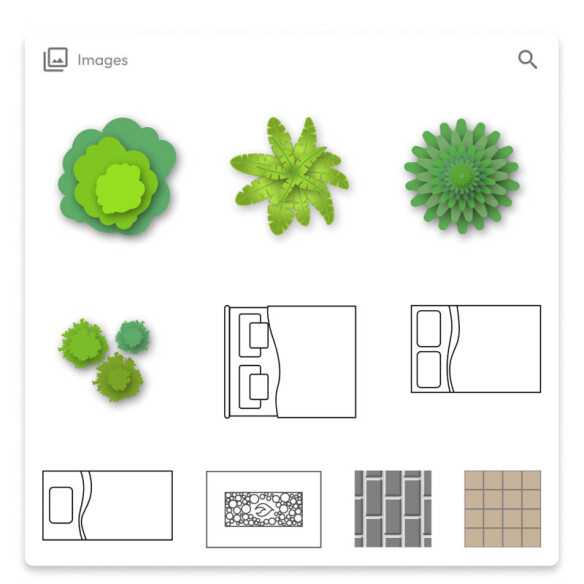
Images
In addition to the Icon Sets, access the Image Library for a full suite of useful Images
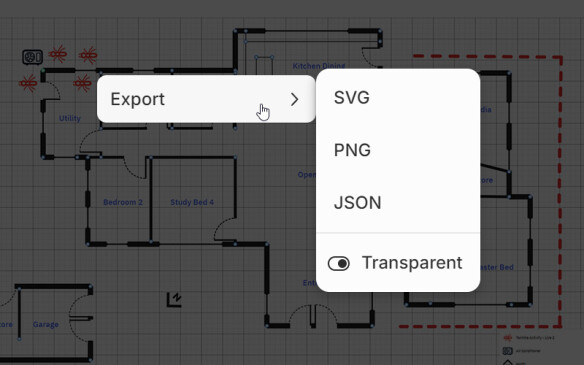
Export
Your Floor Plan can be included automatically in your Formitize Forms or you can save and export as a JPG, PNG or JSON file.