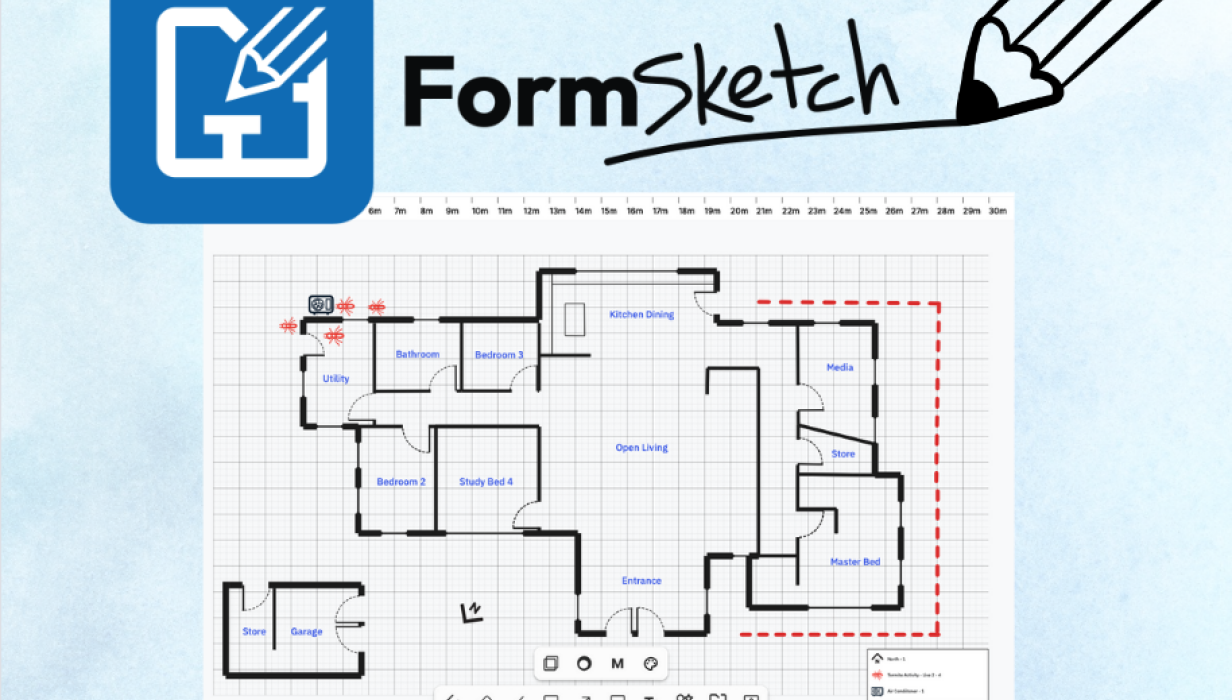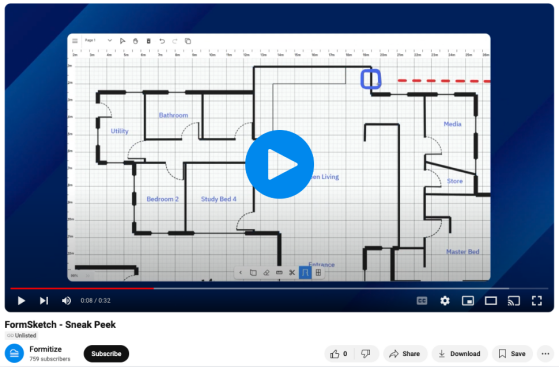We are thrilled to introduce FormSketch, a versatile drawing tool designed to revolutionize on-site project documentation. This powerful feature will soon be available, and we’re offering an exclusive Early Access Pass for interested clients. Here’s a sneak peek some of our favourite FormSketch features:
-
Create Diagrams from Scratch or Use Templates: Whether you’re starting with a blank canvas or utilizing pre-built templates, FormSketch allows you to design site layouts and plans with ease.
-
Automatic Legend Generation: The legend will only include the icons you’ve used in your diagram, along with their quantities. This eliminates clutter and makes your diagrams easier to read and understand.
-
Internal Post-It Notes: Keep internal communications discreet by adding post-it notes that can only be seen by your team. This feature ensures that sensitive or additional information stays within your organization.
-
Insert Doors and Windows: Add essential architectural elements like doors and windows directly into your diagrams, providing more accurate and detailed layouts for your projects.
-
Version Control: Save and manage different versions of your diagrams, making it easy to return to a project or update it in installments. This is ideal for multi-phase jobs that require ongoing adjustments.
-
Available in Both the App and Portal: Whether you’re on-site using the app or working from the office via the portal, FormSketch is accessible across platforms, offering flexibility and convenience.
-
Rotate and Hover: Achieve precision in your designs with the ability to rotate elements and hover over them for more detailed manipulation. This feature ensures that every aspect of your diagram is perfectly positioned.
- Export: Once you're ready to share your sketch with your team or your client, it's easily exported.
There are plenty more exciting features that we can't wait to share with you as the release date gets closer.
A Tool for Every Industry
FormSketch is set to benefit a wide range of industries by making on-site documentation and planning easier and more accurate. Building inspectors, pest managers, pool inspectors, cleaners, landscapers, skilled tradespeople, building managers, fitters and finishers, and even event planners (along with many others) will find this tool indispensable. In the same vein, medical professionals will be able to mark pain points and other medical sites of significance, while car detailers, mechanics and panel beaters can also create mark-ups that are specific to their field.
Whether it’s drawing up site plans, marking inspection or pain points, allocating job loads and assignments or planning layouts, FormSketch empowers professionals to communicate their ideas and work visually and in real time, enhancing productivity and clarity.
Early Access Pass
FormSketch will soon be available to all clients. We’re currently inviting interested clients to register for their Early Access Pass and be among the first to experience this game-changing tool. If you’d like to take part, register your interest now and get ready to enhance your on-site project documentation like never before!

